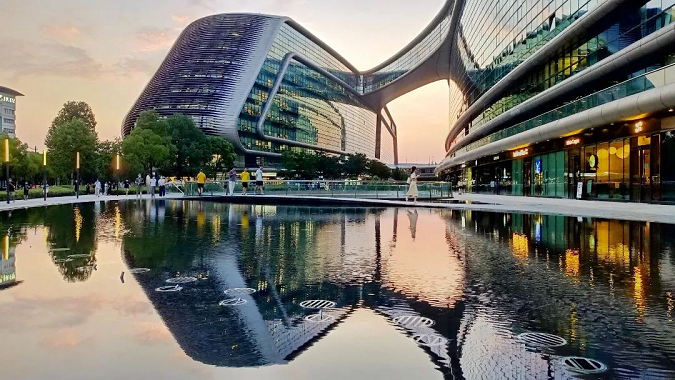
SkyBridge HQ, a center integrating offices and commerce, boasts an avant-garde streamline appearance and rich spatial contours, becoming a new portal landmark in Shanghai.
Located in Shanghai Hongqiao International Central Business District, SkyBridge HQ covers an area of over 86,000 square meters, with a total construction area of approximately 350,000 square meters. Designed by world-renowned architect Zaha Hadid, a total of 12 buildings are connected by 16 aerial bridges, forming a strong and sprawling spatial network.

The outline rendering of the SkyBridge HQ in Shanghai Hongqiao International Central Business District [Photo/We Chat account: hqlkjjyq]
SkyBridge HQ is home to commercial facilities that cover approximately 33,000 square meters, including over 100 diversified businesses covering the catering, fitness, lifestyle, and beauty sectors.
In addition, the center boasts various distinctive office spaces that can meet the needs of different enterprises and showcase their corporate culture.
To ensure indoor air quality, the inside square adopts a fresh air filtration system. The PM2.5 filtration effect of fresh air in the office has reached 90 percent, far exceeding national standards.
In order to save energy and reduce emissions, a new generation intelligent building energy management system will be established in conjunction with the BIM system. The project has currently obtained LEED Gold level pre-certification in the United States.
Relying on the superior logistics network of the Hongqiao Comprehensive Transportation Hub and the geographical advantages of Hongqiao CBD, SkyBridge HQ is expected to be both beneficial to the reach of industries in the Yangtze River Delta and international industrial transfers.